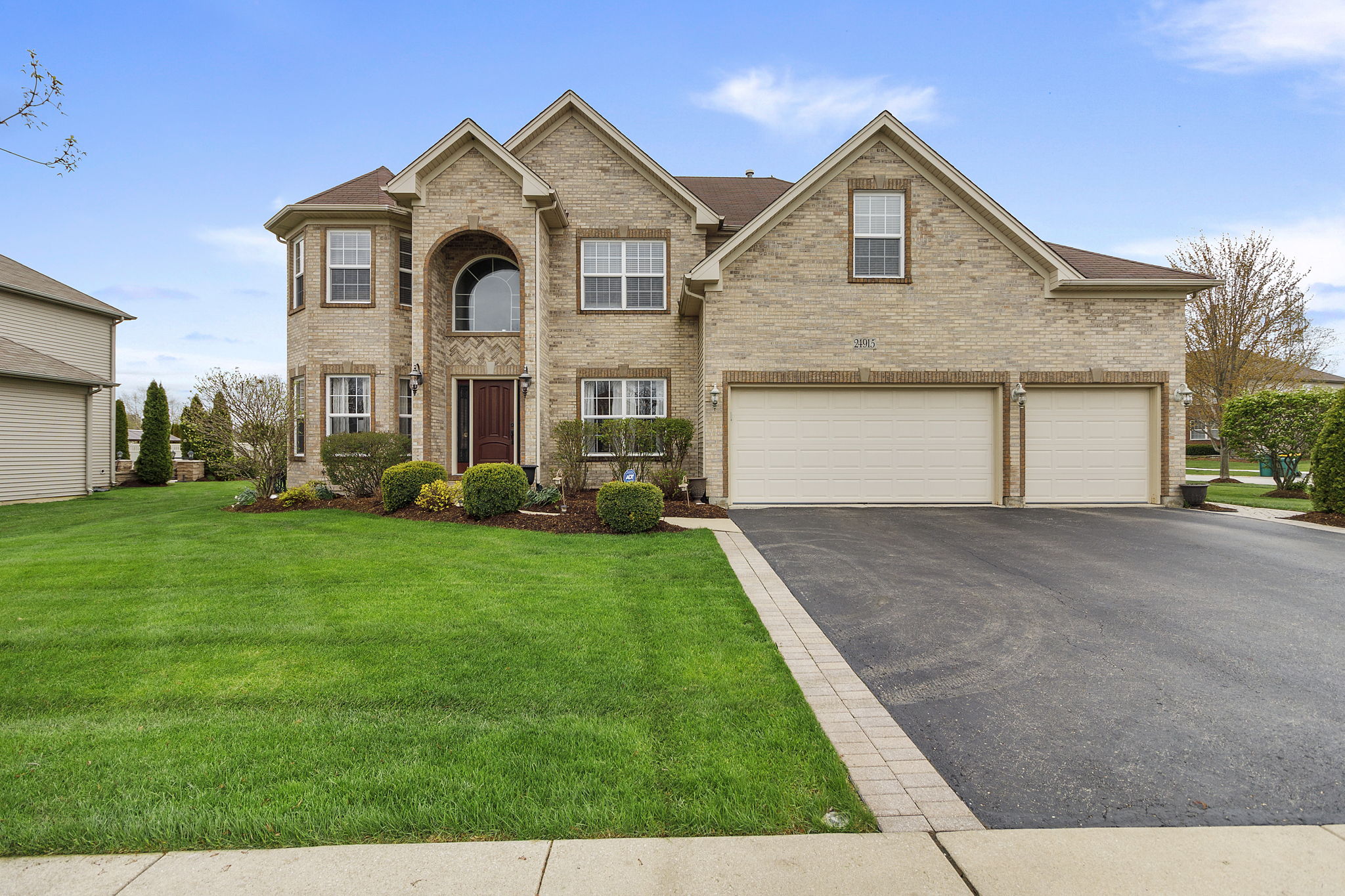Details
Pristine, meticulously maintained, beautiful custom home on corner lot. Large open floor plan, gourmet kitchen with custom 42" cabinets and floors, built in oversized refrigerator, 40" dual fuel stove, wine cooler, granite countertops. Breakfast room with sliding door to beautiful patio and oversized yard. Large family room features wood burning fireplace, new hardwood floors, surround sound wiring,1st floor den/bedroom. 42" maple cabinets in 1st floor laundry. Tray ceiling in master bedroom, large walk in closet, beautiful en suite includes his/her vanity, walk in shower, large jacuzzi tub. Create your own design with an large unfinished basement with 9' ceilings and full bathroom rough in. 3 car garage includes water sillcock. Bring your pickiest buyers! "AGENTS AND/OR PROSPECTIVE BUYERS EXPOSED TO COVID 19 OR WITH A COUGH OR FEVER ARE NOT TO ENTER THE HOME UNTIL THEY RECEIVE MEDICAL CLEARANCE."
-
$405,000
-
4 Bedrooms
-
2.5 Bathrooms
-
3,100 Sq/ft
-
Lot 0.32 Acres
-
3 Parking Spots
-
Built in 2006
-
MLS: 10702752
